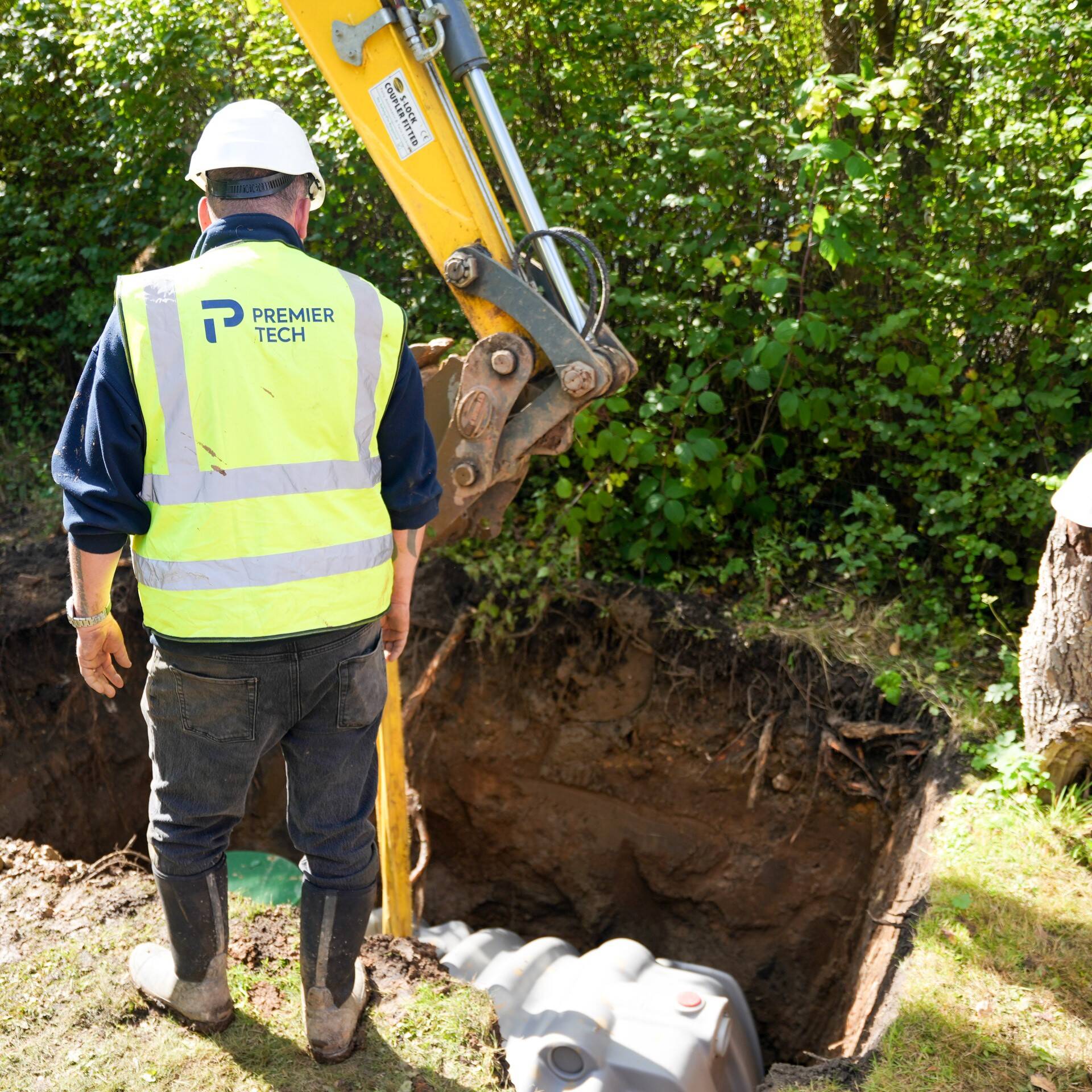Pre-installation services for domestic septic system projects

Site surveys
A residential septic tank survey includes an initial visual inspection followed by a thorough examination of the tank and its associated pipework.
The assessment often necessitates the emptying of the tank. In many instances, advanced CCTV technology is employed to inspect the pipework in detail.
We will complete a site survey to ensure we provide the solution your property needs.
A residential septic tank survey:
- Determines whether the size and type of the septic tank are appropriate for the property and its number of occupants.
- Verifies compliance with the Environment Agency General Binding Rules to ensure that the septic system adheres to the necessary regulations and environmental standards.
- Verifies that the septic tank is not discharging into environmentally sensitive areas such as streams, ditches, land, or surface water drains.
- Identifies any signs of leaks or indications of backing up, which may indicate that the system functions incorrectly.
- Identifies any cracks or damages in the pipework or related components, as these can lead to potential issues in the future.
- Ensures that rainwater or runoff from specific appliances is not entering the septic tank, as this could adversely affect its performance.
- Assesses the system's overall condition, compliance, and efficiency, ensuring the proper functioning of the system and its ability to protect the environment.

Percolation tests
A percolation test, also known as a perc test or percolation rate test, determines whether a property's soil is suitable for installing a soakaway system or drainage field.
A soakaway system is designed to manage surface water or wastewater by allowing it to percolate into the ground.
We will complete a percolation test to ensure we provide the solution your property needs.
During a percolation test, a series of holes are dug in the ground to represent the proposed soakaway area. These holes are then filled with water to saturate the surrounding soil.
The rate at which the water is absorbed into the ground is measured. This percolation rate is an essential factor in determining the size and design of the soakaway system required for the property.
If the soil has a suitable percolation rate, it indicates that the soil can effectively absorb and disperse water, making it suitable for installing a soakaway system. However, if the percolation rate is too slow or too fast, it may not be suitable for a drainage field, and alternative drainage solutions may need to be considered.
The size of the soakaway system is directly related to the percolation rate. A slower percolation rate would require a larger soakaway area to handle the water volume efficiently, while a faster percolation rate may allow for a smaller soakaway system.
Local regulations and guidelines often dictate the percolation rate requirements and the specific design parameters for soakaway systems, so it's essential to consult relevant authorities or experts when planning and conducting a percolation test for a property.

Drainage designs
Domestic drainage not only includes foul drains from the house but also rainwater disposal from the roof gutters. All foul drains and waste pipes must conform to Part H of the Building Regulations.
We will complete a drainage design and ensure we provide the solution your property needs.
Foul drains carry wastewater and sewage from toilets, sinks, showers, and other household appliances to the public sewer system or a private sewage treatment plant.
It's essential to ensure that foul drains comply with Part H of the Building Regulations, which provides guidelines for the design, construction, and maintenance of drainage systems.
Keeping the design of foul drains simple and efficient helps to prevent blockages and reduces the risk of unpleasant odours and potential health hazards.
Rainwater gutters collect water from the roof and direct it to downpipes, which then carry the water away from the property. Proper rainwater disposal is essential to prevent water damage to the building and its foundation and to prevent waterlogging in the surrounding areas.

Planning
When collaborating with planning and environmental agencies and building control authorities, we extend an offer of a complementary consultation.
During this session, we are committed to providing you with guidance, support, and, if needed, representing your interests to ensure that you obtain the necessary permits and accurately complete your applications.
You need planning permission to install a septic or wastewater treatment plant in a new location, or if you are expanding a site and need a larger system.
You do not need planning permission if you are replacing an existing system at a similar scale.

Product selection
Once we have completed a domestic drainage design, we advise you on the best Premier Tech solution for your property.
Don’t worry if you already have a drainage design for a product that does not come from Premier Tech. If you would like to work with us, we can provide an alternative solution to meet your requirements.
